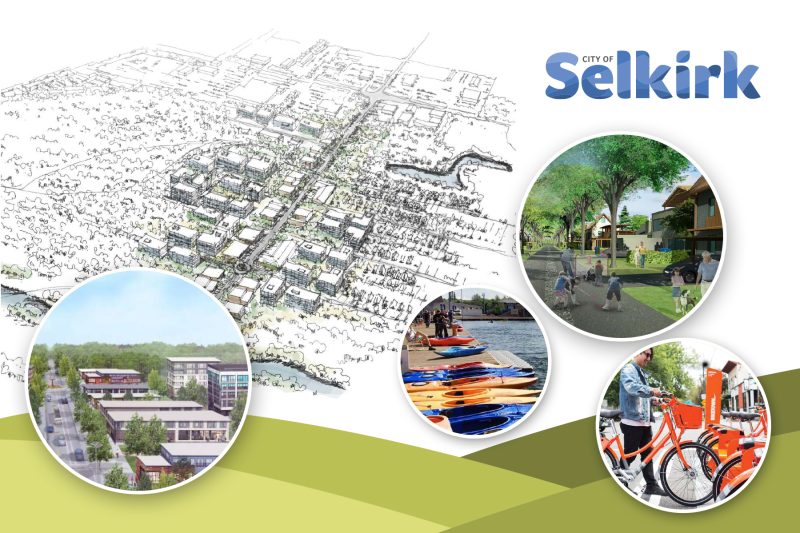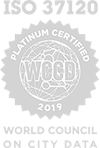A sustainable vision for the future and the land to make it happen
To support our growing urban centre, the City of Selkirk has a long-term plan for the city’s West End that includes residential and commercial space, while ensuring easy access to the rest of the city. This ambitious plan covers the development of a 670-acre area of which the city owns approximately 55% or 326.5 acres of. Once completed, the development will house more than 10,000 new residents — effectively doubling Selkirk’s existing population. This area will also include 200,000 or more square feet of commercial space, creating numerous opportunities for local businesses. The City owns a significant portion of this space, ensuring that the development will use sustainable practices and will align with our strategic vision.
Selkirk has amassed nearly 330 continuous acres of land, and with the help of leading urban planners it has expressed its sustainable values in a large-scale mixed use development plan. The aim is to create a dynamic place for current and future Selkirk residents that offers a full spectrum of experiences available within a complete and sustainable community – and to provide correspondingly unique opportunities for business.
Designed around a series of guiding principles consistent with the City’s long-term strategy and climate change adaptation plan, the following objectives have been set out for the West End.
- Promote development that enhances community health and wellbeing, while minimizing environmental impact, energy use and reliance on non-renewables.
- Cultivate innovation and stimulate economic development.
- Nurture social adhesion and cultural inclusion.
- Protect and enhance natural heritage features.
One of the most exciting and innovative features of the West End Concept Plan is the Mixed-Use Village – a pedestrian-oriented, transit supportive, urban village, and a dynamic gateway into the West End. The Mixed-Use Village will accommodate a full range of land uses, including mid-rise residential development types with dwellings varying in size and tenure, as well as institutional, retail, commercial and cultural uses that provide residents convenient access to a variety of amenities.
For more information about this plan, please view our West End Concept Plan and contact:
Tim Feduniw
Director of Sustainable Economic Development
Tel: 204-785-4953
Email: [email protected]




